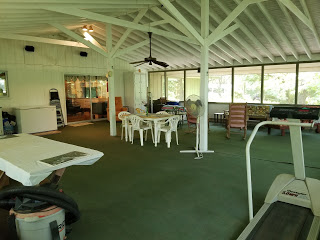So this house was built in 56, added on to in 76 and pretty much gutted and redone in 2000. It sits on 10 wooded acres and is bordered on two sides by the South Saluda River. The house sits on a high spot and you can't see the river from the house but you can hear it's lovely rushing sounds outside. I thought I would try and explain the house better with captions and photos, so here ya go!
I don't have any really good shots of the front of the house...
And this door to your right leads to the boys area. It is a master that was added on in 76. It has a bedroom, dressing room and two full bathrooms, and tons of closets!
In this first pic, see the exterior door? It leads onto the patio (which goes from this door to the atrium and then the dining room. Pics next.Here's the patio, it opens from the dining room, atrium and boys bath.
Back in the foyer, go left through the living room doorway...
See the doorway at the back left in the living room? That opens into the Keeping Room, then the screened in porch, kitchen, etc...
This view is from the kitchen, the living room doorway is at the top right of the photo. Rotate your body 180 and this is the kitchen/ dining area, door to the screened porch.
Standing in the dining area, straight ahead sliders to the screened in porch, wood floor is Keeping Room.
To the near side of the refrigerator is the door to the hallway.
Hallway
On the left, the laundry room. It also has a door onto the screened in porch.
Second door on the left is the Pink
Bathroom!
On the right there are two bedrooms, one will be ours and the other will be for sewing and crafts.
And at the end of the hall is the original master bedroom. This will be for the girls.
They also have an exterior door and a deck!
These steps go down to a sidewalk that goes up the side of the house and onto the patio.
Since we are outside, let's go back to the girls deck and go around the house on the other side into the garage.






















































No comments:
Post a Comment