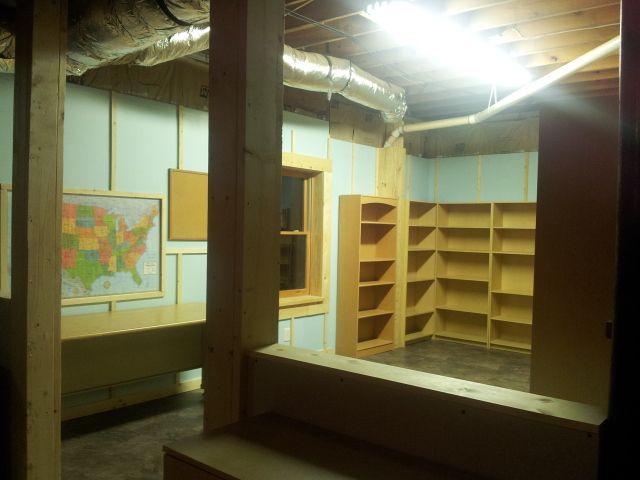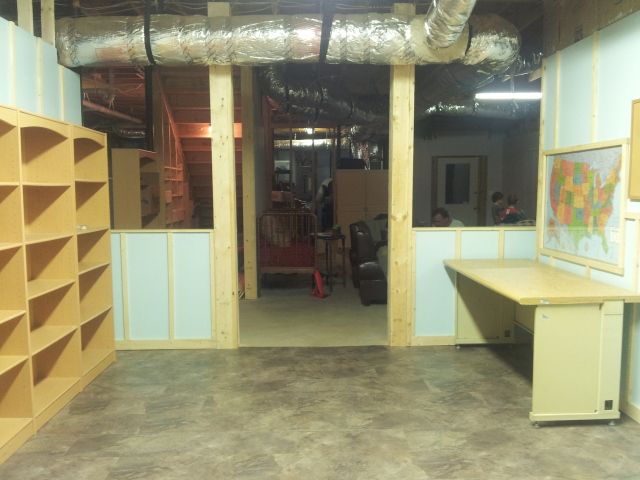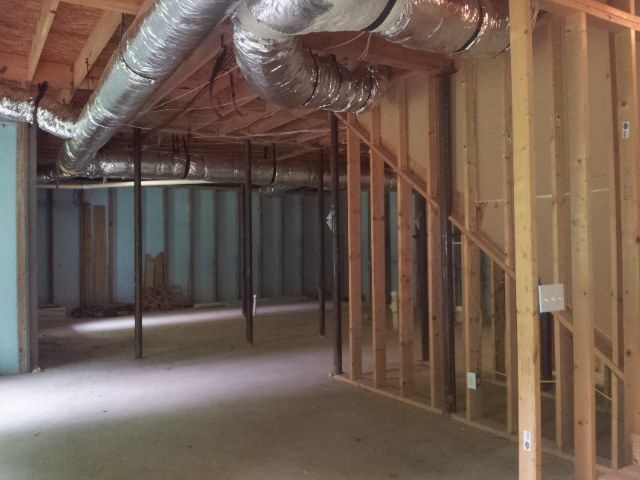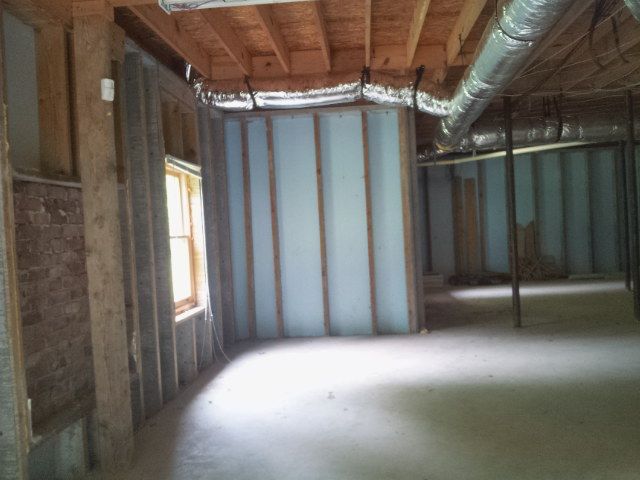 |
| Phase 1... we will come back and add drop ceilings sometime in the future... |
 |
| View from the library into the Family Room, which is partially done. |
Let me find a 'before' picture...
 | |
| Standing in the Family Room looking toward the Library |
 | ||
| Family Room area |
Top left: exercise area, bottom left: library
Top middle: storage, future kitchenette, future bathroom, future laundry area
Staircase
Bottom middle: family room
Top right: workshop
Bottom right: storage
Does that even make sense? LOL
We are enjoying being able to design the space to fit our needs. Y'all know how much we enjoy home remodeling projects anyway!
Now, come see us sometime! We love company!!








1 comment:
That looks GREAT! Two thumbs up to your construction and flooring crews!
Post a Comment