After:
I am so tickled with this... and I do like the white wall! LOL
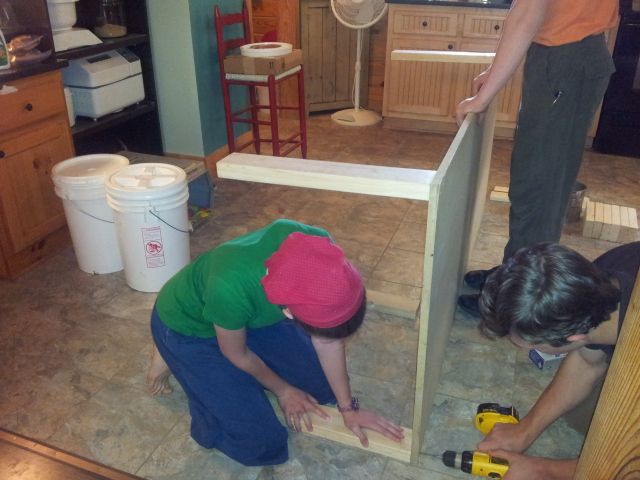 |
| Put together with screws, nails and brackets... just using what we had ;) |
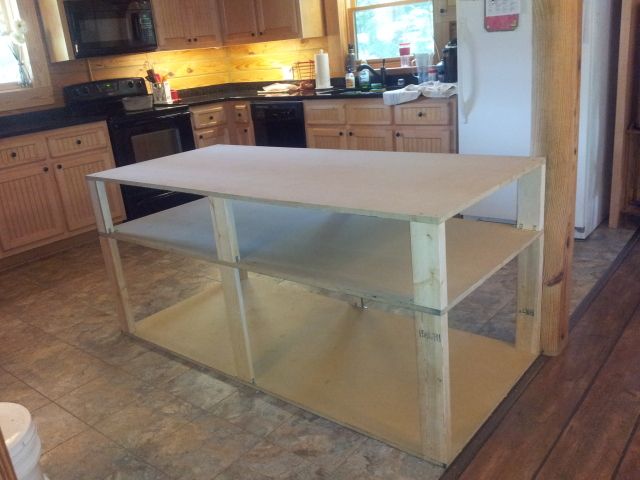 |
| Made the bottom shelf to accommodate wheat berry buckets and the top to fit roaster ovens and crock pots. |
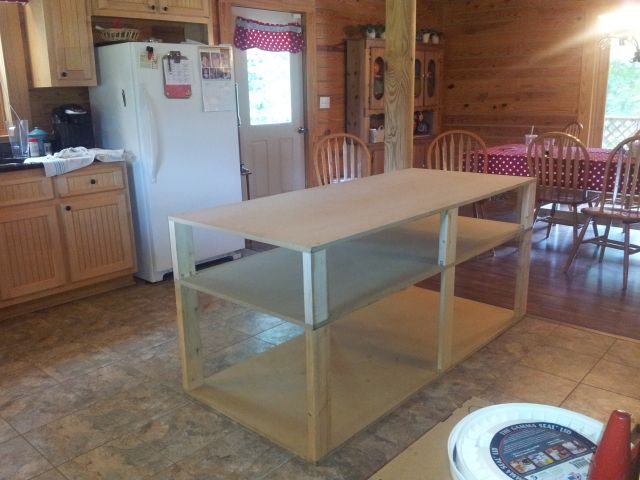 |
| And the base is all done! |
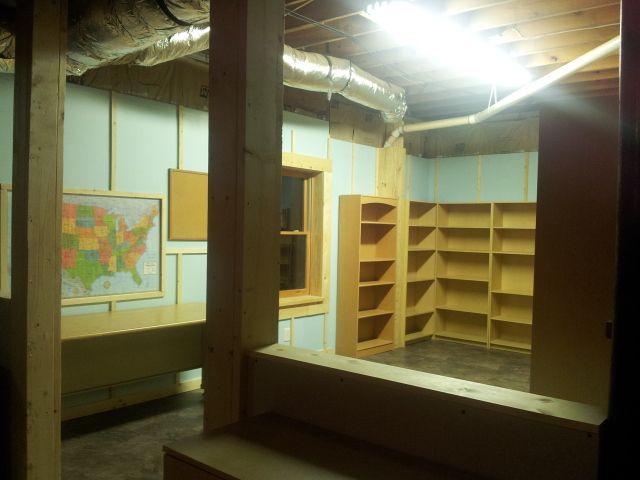 |
| Phase 1... we will come back and add drop ceilings sometime in the future... |
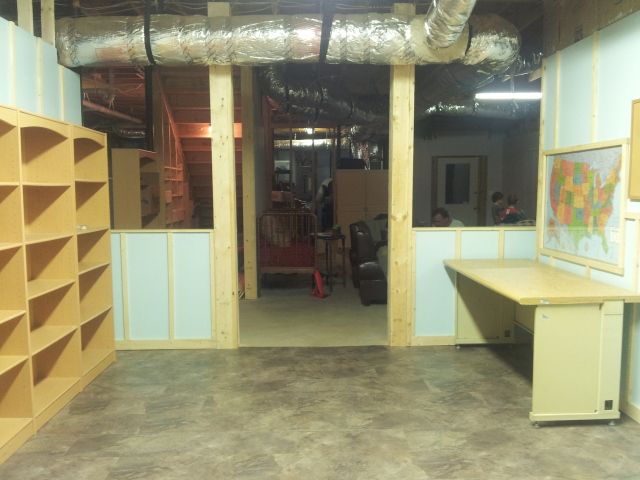 |
| View from the library into the Family Room, which is partially done. |
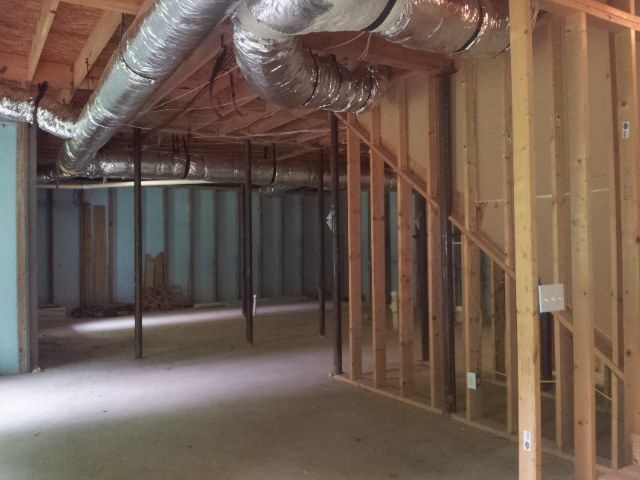 | |
| Standing in the Family Room looking toward the Library |
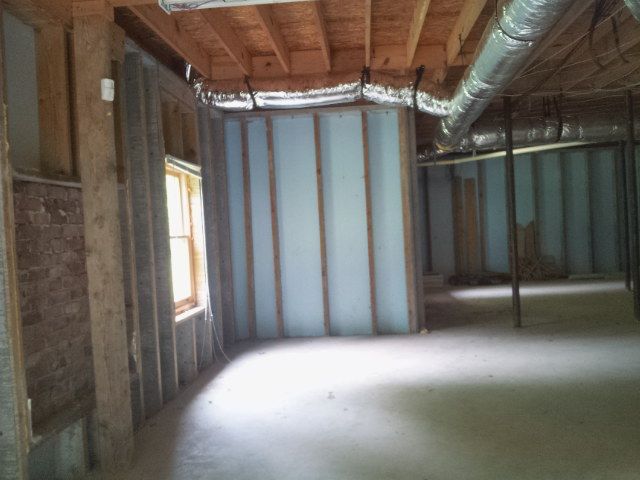 | ||
| Family Room area |
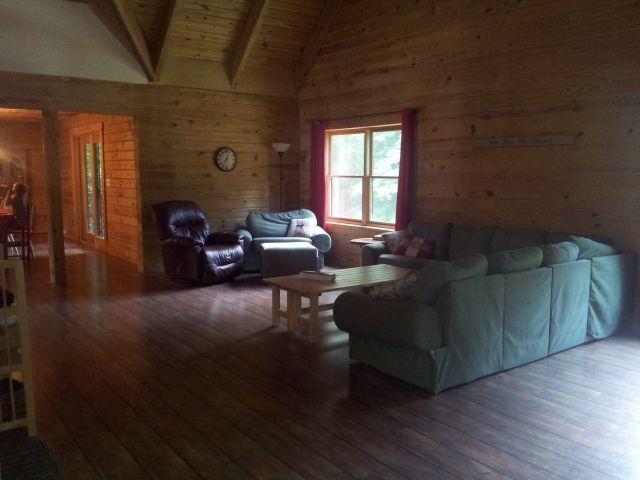 |
| The Living Room |
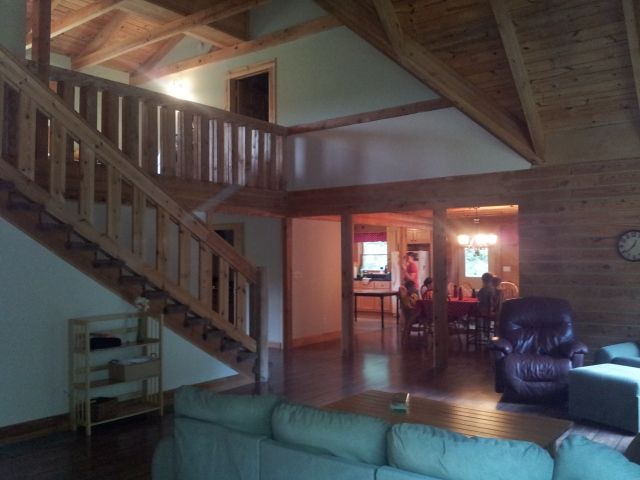 |
| Another angle of the living room, looking into the dining room and kitchen |
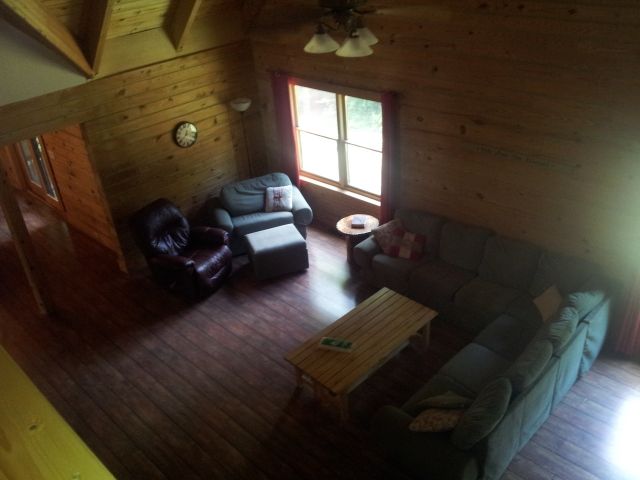 | ||
| Living room view from the loft above |
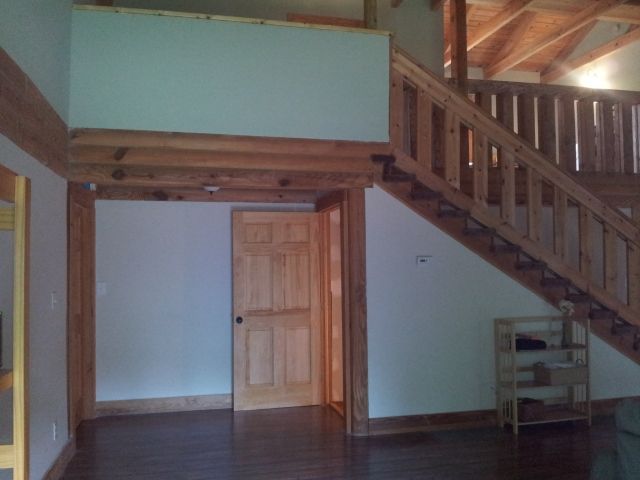 | |
| The door to the left is to the master bedroom, the door to the right goes down to the basement. The stairs upstairs lead to the boys room, bathroom, toy area and girls room. |
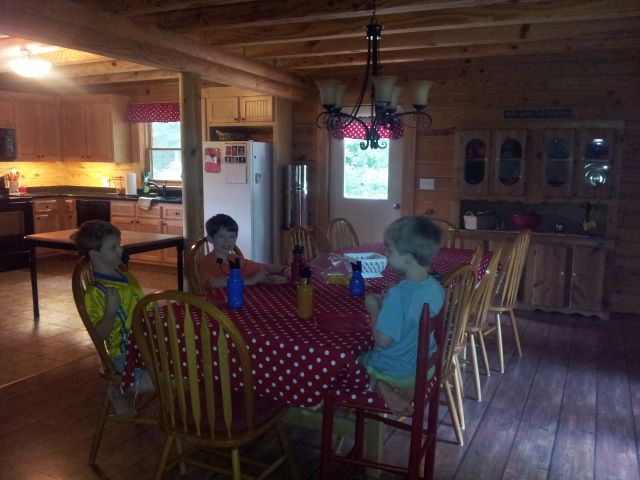 | |
| Dining room, kitchen to the left |
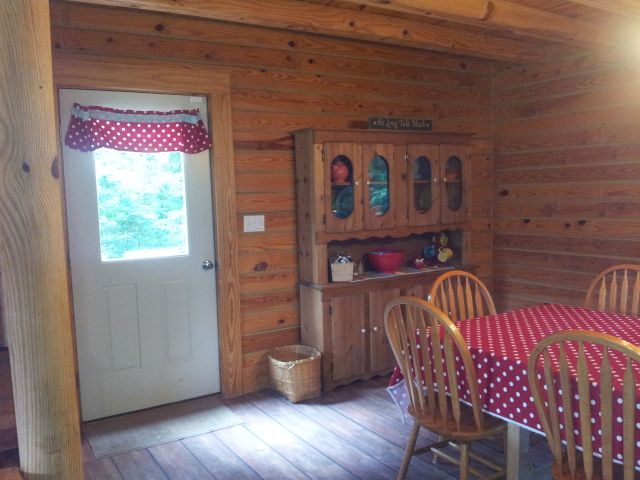 | ||||
| Dining room, this door leads to a small deck/porch and to the backyard. |
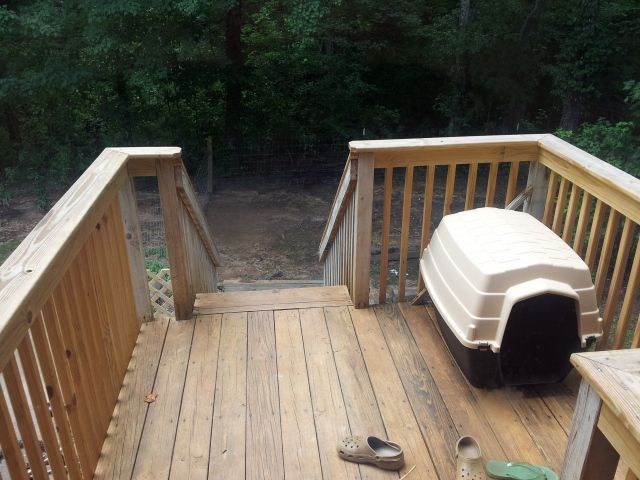 | ||
| back porch/deck area |
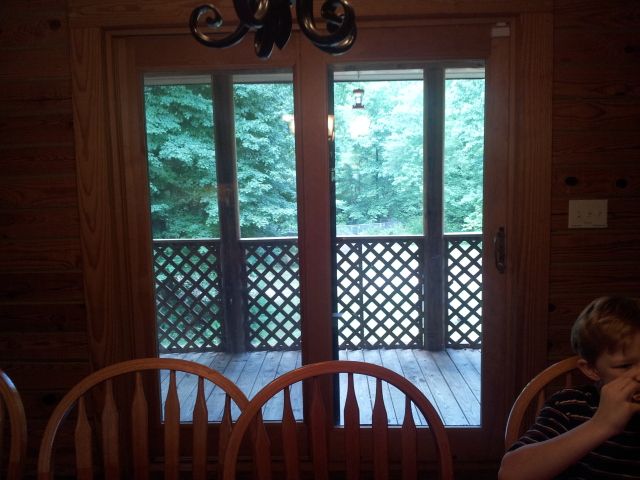 |
| Sliding door off the dining room leads to a covered balcony |
 |
| Kitchen (the table is there as a space-holder... we are trying to decide where to build the island) |
 |
| The room was painted a mint green (ick) The darker color you see is the turquoise we are going to use on all the kitchen walls. The corner cabinet will be painted red. |
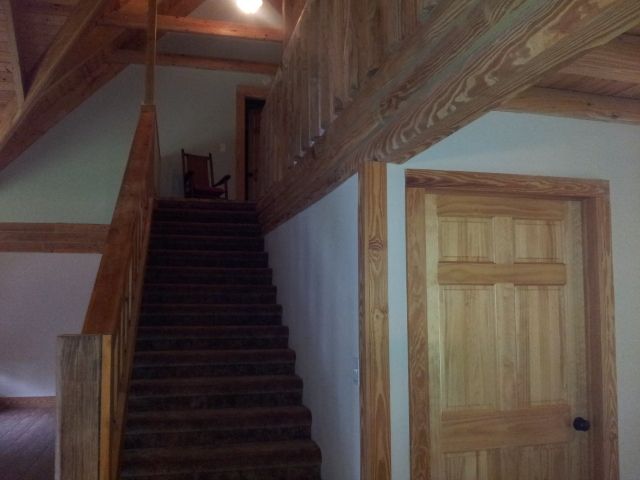 | ||
| The stairs leading up and to the right is the foyer. This door is to the laundry room. The foyer also has a coat closet and half bath. |
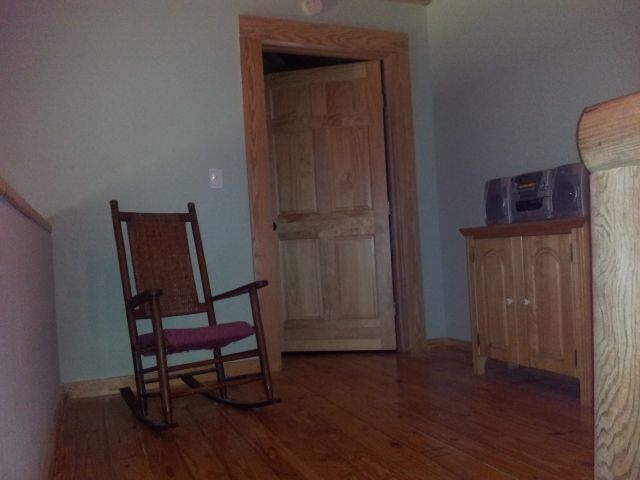 |
| At the top of the stairs, the landing area, this is the door to the boys room. |
 | |
| Boys room |
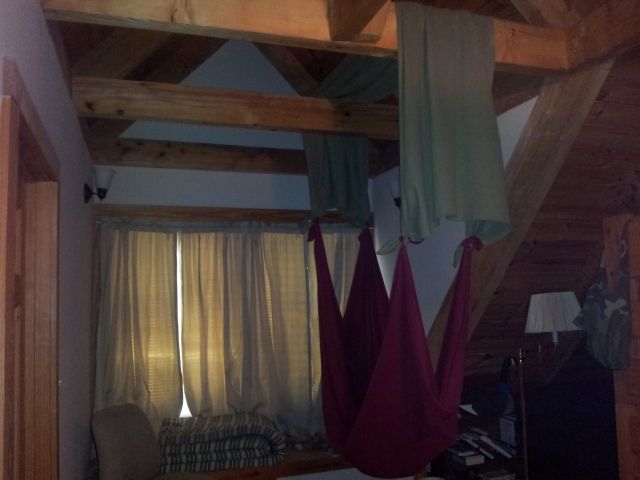 |
| LOL... someone made a 'hammock'... |
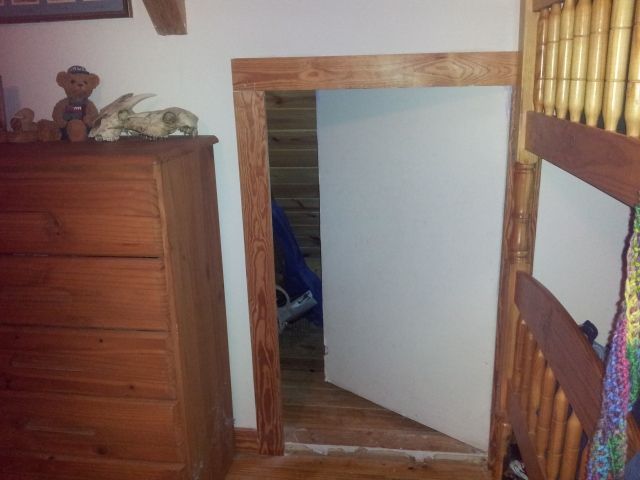 |
| Door to the boys hideout ;) |
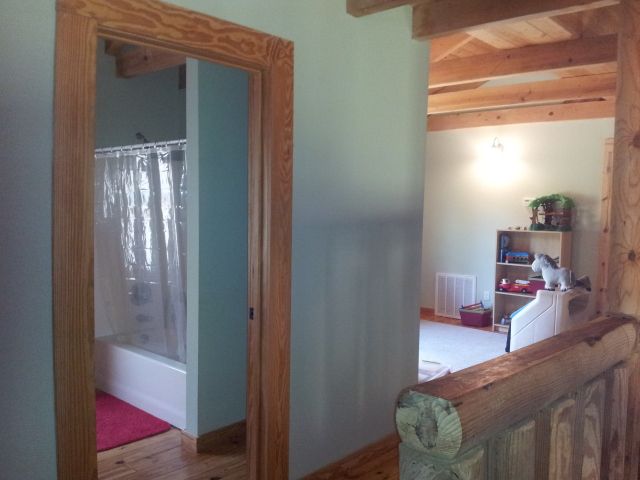 |
| Leaving the boys room... bath to the left, then toy area, then girls room at the end of the 'hallway' |
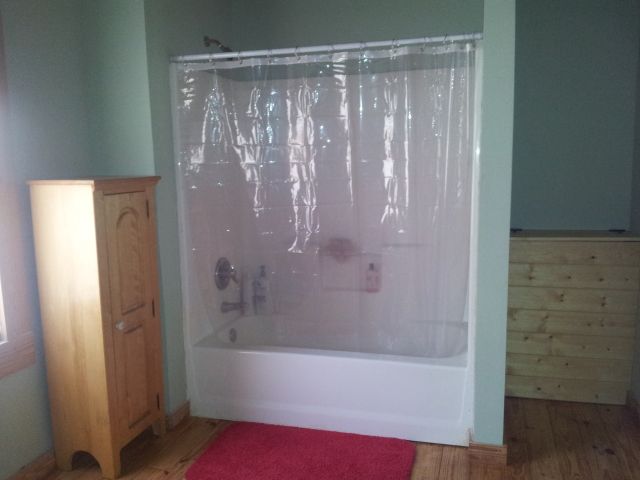 | |||
| To the right... the laundry chute... the littles love this! |
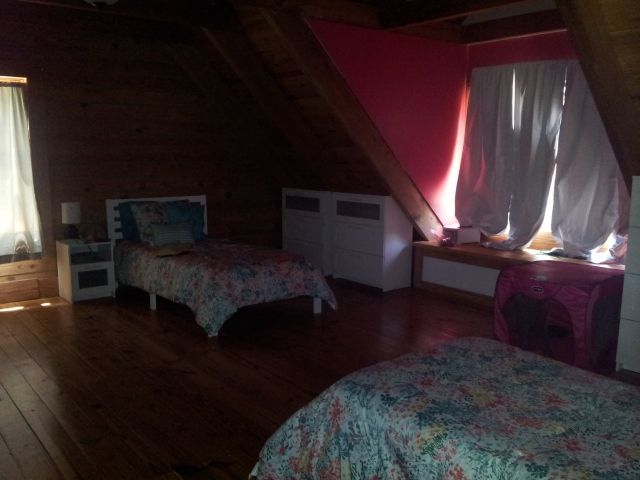 | |
| Girls room... still have to finish painting and sew window coverings |
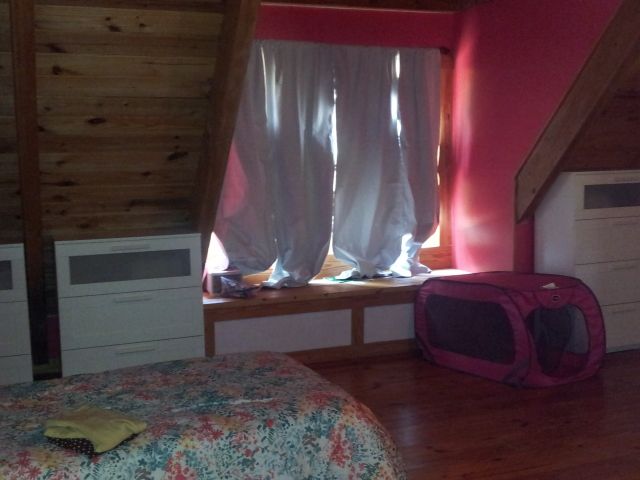 |
| MaryVance's much anticipated window seat :) |
 | |
| This wall will be teal |
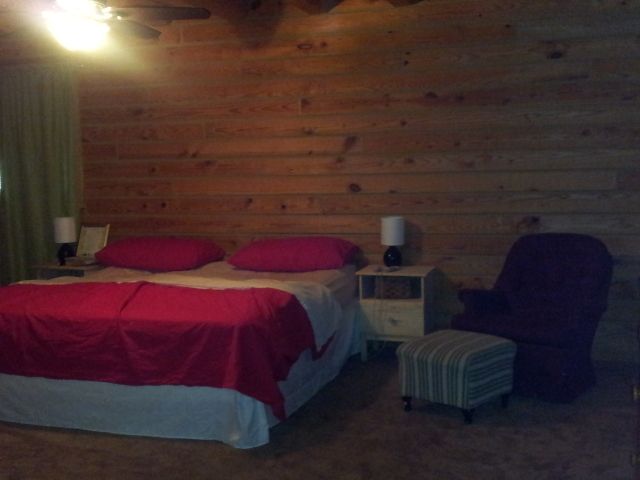 |
| The Monster Master bedroom |
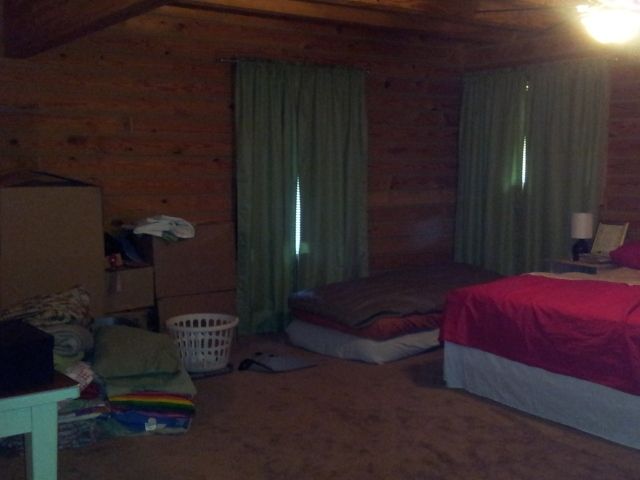 |
| The Youngers are camping out in my bedroom tonight since Tony and the Olders are gone... |
 | |
| The other half of the room is our sewing/crafting area. All of those boxes are full of fabric... I have to put some storage shelves up in the basement to hold the fabric... lol |
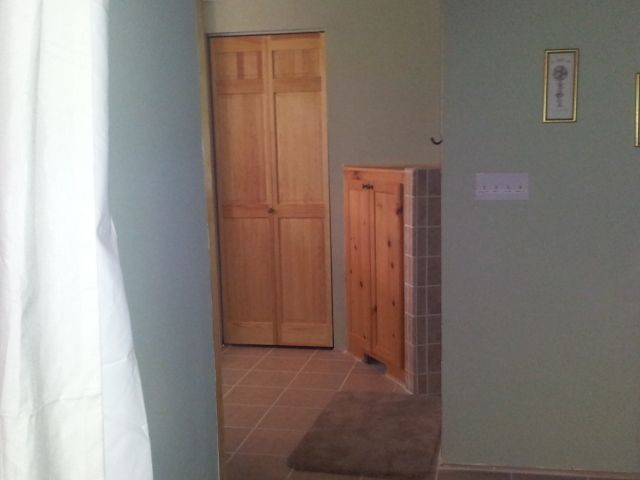 |
| master bath... |
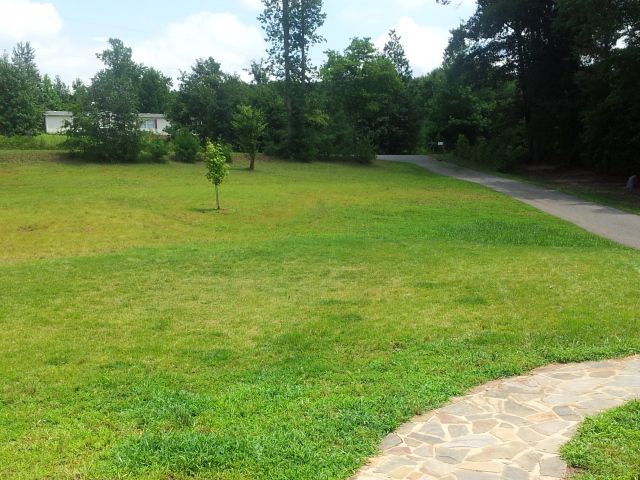 |
| view from front porch |
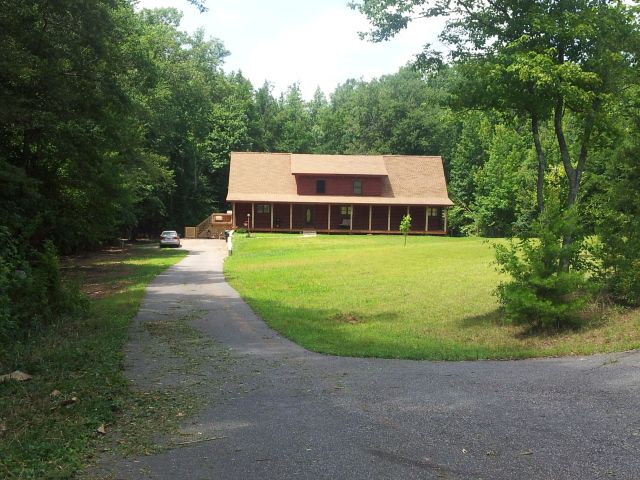 |
| view from road |
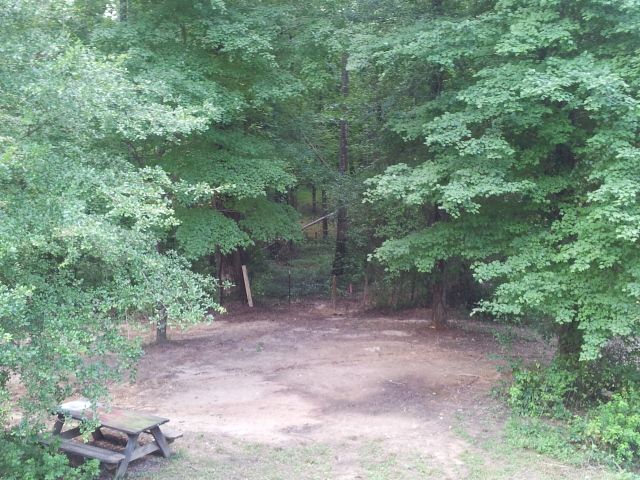 |
| Shots of the back yard |