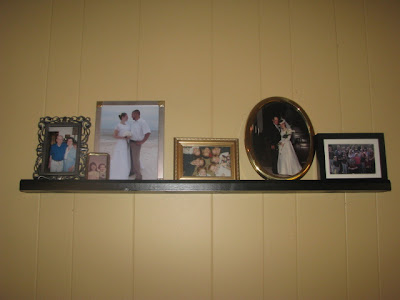I saw the idea in Angela's living room

This is my version. I got the brainstorm the other day, ran to Lowe's
for supplies and Caleb and Sam built them yesterday. I love them!

Eventually I have a whole different plan for this wall but that plan is
a way down the road and I wanted something up there *now*

The shelf/ledges are 3.5 feet long each. Toldya its a huge wall

We have this huge, HUGE wall in the living room (this is where all those book cases were, remember?) and since I know some of you will strain your eyes to see the photos

Tracy and Me, all of us at Matt & Jennifer's reaffirmation ceremony,
my maternal great grandparents on their wedding day, Great Aunt Mary
Louise [MV's namesake], my parents/Tony's parents/us at our wedding
Honey and DD (maternal grandparents - Marshall and Bobbye [Martha Vance]
Rains - MV's other namesake), my brother Jack, sister Rebecca and me,
old family pic when Ike was the baby, Mr. Albin & Miss Martha [dear
"family" from our previous church], Matt, Jennifer and baby Landon at
the beach [this was right after they moved in the first time

], my mother's grandparents, their children and grandchildren - my mother is the little girl, she is the only niece
Aunt Louise & Uncle Max, me and my brother Jack, Matt & Jennifer
at their reaffirmation ceremony, "Davenport Wheel" when Ike was the
baby, me and my Grandaddy at my wedding, the Lewis/Graves gang [Tracy's
family]
They are made with 1x3s faced with a trim piece and spray painted black.






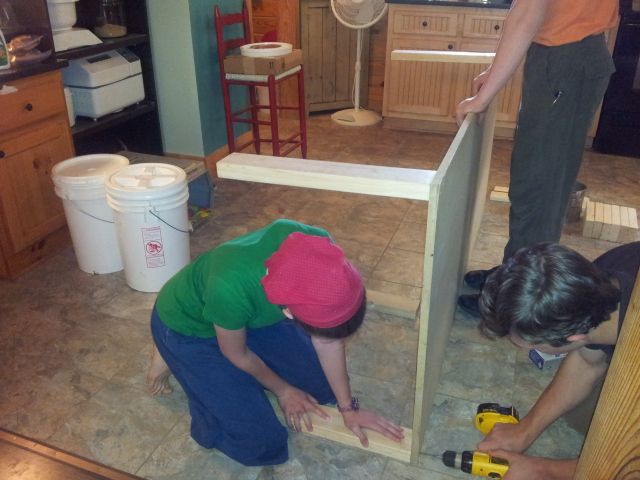


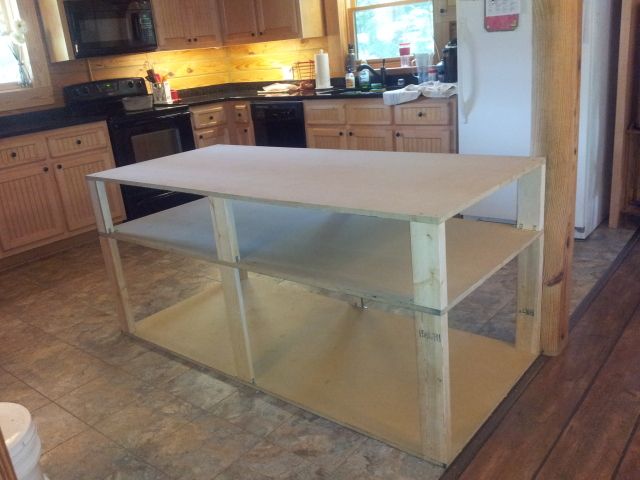
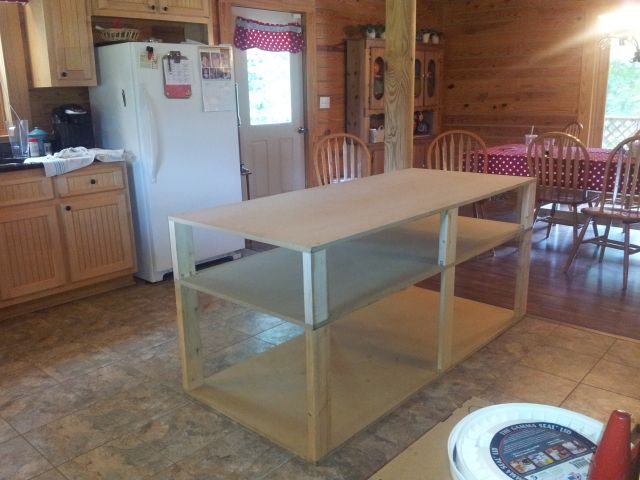
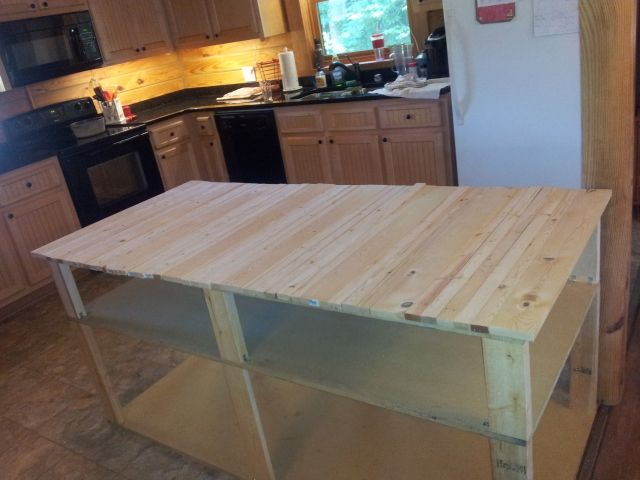
 This is my version. I got the brainstorm the other day, ran to Lowe's
for supplies and Caleb and Sam built them yesterday. I love them!
This is my version. I got the brainstorm the other day, ran to Lowe's
for supplies and Caleb and Sam built them yesterday. I love them!  The shelf/ledges are 3.5 feet long each. Toldya its a huge wall
The shelf/ledges are 3.5 feet long each. Toldya its a huge wall 




