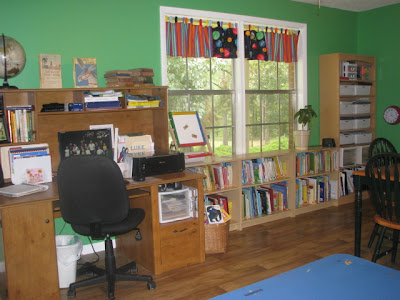We made it a library/guest room originally. It has been a sewing room, a play room and is now a school room / library
When we bought this house this room was a white/lt gray/lt blue? color. Very pale. We painted it an "oops" color. Paint we had tinted to go somewhere else that we did not like but had it so we used it here.
So you can see the old color vs. the new color. When this was made into a play room I used planets on black fabric and multicolored striped fabric for curtains. I used the planets on black fabric to pull the green color. I cut the curtains down into just valances so we could have lots of light in here and removed the curtain from the front door.
Here goes:
The short shelves are "easy" books. The tall book case houses school baskets with current work. Supplies are on the top shelf and bottom shelf. The three drawer units are preK stuff.
This is the north wall.
The little school table... all prettied up with stickers from Auntie Charlotte
The rest of that wall. The door goes into the living room. That corner has the arts and crafts cabinet, shelves of paper and shelves of puzzles.
This is the opposite wall. (The other side of this wall is our living room, the big wall I just posted pics of.) You can see the south end opens into the dining room.
Command Central













No comments:
Post a Comment